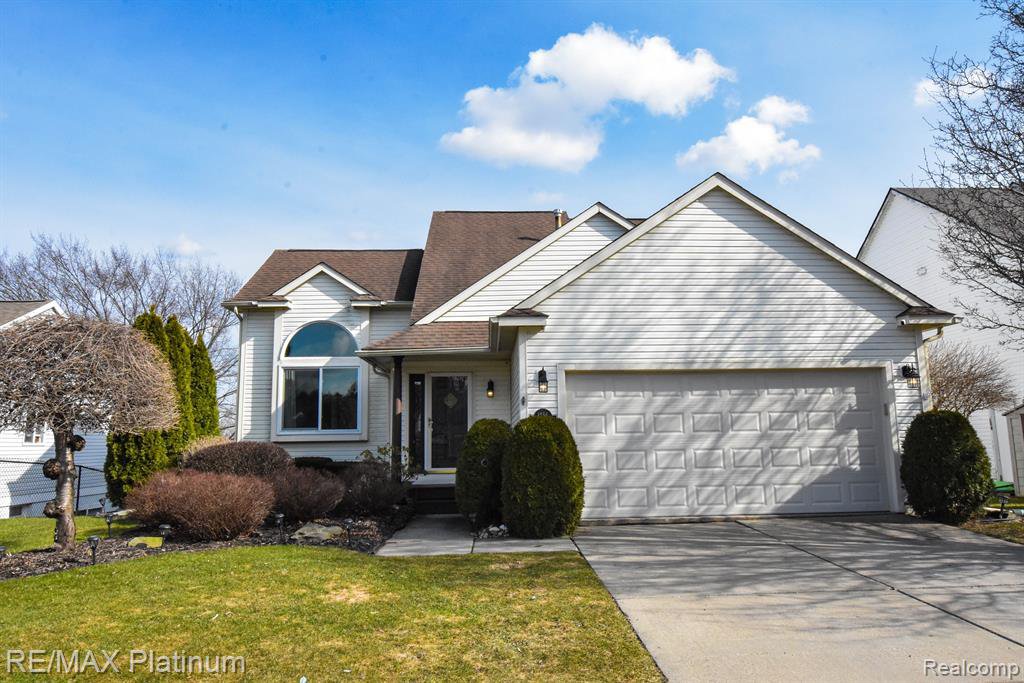1256 PIN OAK, Howell Twp, Michigan 48843
- $329,900
- 3
- BD
- 2
- BA
- 1,623
- SqFt
- Sold Price
- $329,900
- List Price
- $329,900
- Closing Date
- May 09, 2023
- Ownership
- Short Sale - No, Private Owned
- MLS#
- 20230021555
- Status
- SOLD
- Bedrooms
- 3
- Bathrooms
- 2
- Total Square Footage
- 1,623
- Subdivision
- RIVER DOWNS
Property Description
Outstanding Opportunity~~Prime Location in Close Proximity to Downtown Howell, Shopping, Restaurants, Schools & I-96~~Beautiful Well Maintained 1 1/2 Story Home Offers Open Living Spaces Filled with Natural Light through Vinyl Replacement Windows~~Take Comfort with a New Furnace 2021, Hot Water Heater 2022, A/C 2012 and Shingles 2010~~Enjoy a Two-Story Great Rm that Opens to a Spacious Dining Area and Kitchen Perfect for Everyday or Entertaining~~The Kitchen Features an Elevated Snack Bar, Floating Island, Plenty of Cabinetry and Appliances~~Relax on the Partially Covered Deck Overlooking a Lush Fenced Rear Yard Perfect for Lazy Summer Days & Keeping Pets Safe~~Retire to One of Three Bedrooms including a 1st Floor Primary Suite w/ Deep WIC, Wall Mounted Flatscreen TV & Private Access to the Full Bath~~Second Floor Includes Two Bedrooms, Full Bath & a Flex Rm~~Escape to the Finished Daylight Lower Level Great for a Rec Area, Home Gym and Activities of Interest~~1st Floor Laundry is Complete w/ Washer & Dryer~~Good Storage Throughout~~Two Car Garage~~Hurry~~
Additional Information
- Summer Taxes
- 1226
- Winter Taxes
- 605
- Year Built
- 1997
- Basement Type
- Daylight, Finished
- Foundation
- Basement
- Acres
- 0.17
- Style
- Contemporary
- Hoa Fee
- $50
- Hoa Frequency
- Monthly
- Acres
- 0.17
- School District
- Howell
- Interior Features
- High Spd Internet Avail, Programmable Thermostat, Cable Available, Smoke Alarm
- Appliances
- Dishwasher, Free-Standing Refrigerator
- Cooling
- Ceiling Fan(s), Central Air
- Heating
- Forced Air
- Exterior Features
- Gate House, Fenced, Cabana
- Garage Spaces
- 2 Car
- Garage Description
- Attached
Mortgage Calculator
Listing courtesy of RE/MAX Platinum. Selling Office: .
 IDX provided courtesy of Realcomp II Ltd., via Real Estate Company and Realcomp II Ltd. Copyright 2024 Realcomp II Ltd. Shareholders. IDX information is provided exclusively for consumers' personal, non-commercial use and may not be used for any purpose other than to identify prospective properties consumers may be interested in purchasing and that the data is deemed reliable but not guaranteed accurate by the MLS.
IDX provided courtesy of Realcomp II Ltd., via Real Estate Company and Realcomp II Ltd. Copyright 2024 Realcomp II Ltd. Shareholders. IDX information is provided exclusively for consumers' personal, non-commercial use and may not be used for any purpose other than to identify prospective properties consumers may be interested in purchasing and that the data is deemed reliable but not guaranteed accurate by the MLS.
